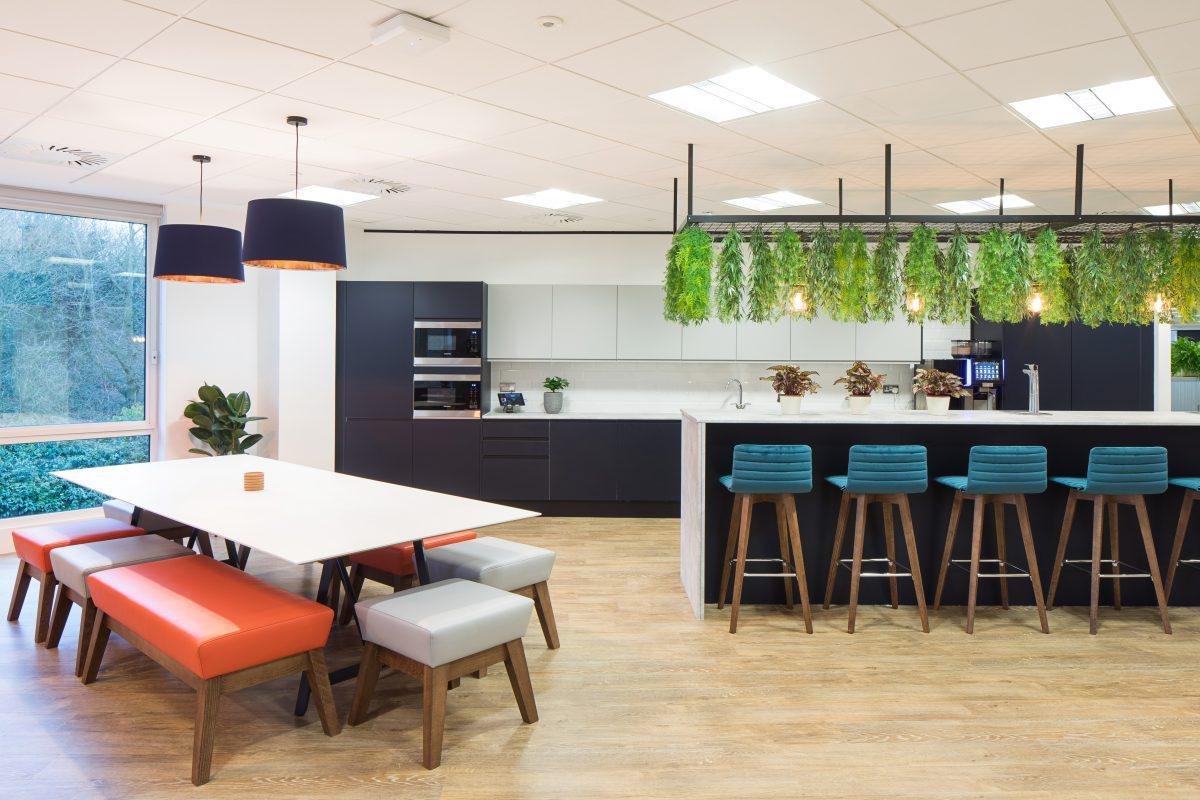Size
15,000
Location
Camberley
Activity
Pharmaceutical & Healthcare
Duration
9 weeks
Alcon were looking to create an office that reflected their culture and facilitate a new collaborative way of working.
After undertaking a workplace consultancy, we were quickly able to identify how the space was being used and understood the challenges that the Alcon were facing, the main one being the physical separation of the two wings in the building.
Creating a large breakout space and work lounge at the centre of the floorplate would allow staff to meet and socialise with one another, also doubling up as an informal meeting area for visitors.
A Creative Lab was designed as a fully flexible space with integrated tiered seating, mobile furniture and AV to conduct different types of training and events.
Agile work settings are inter dispersed through the open plan areas to provide opportunities for collaborative and focus working.
Biophilia, as an integral design feature, is used throughout the whole scheme to enhance connectivity with nature.
