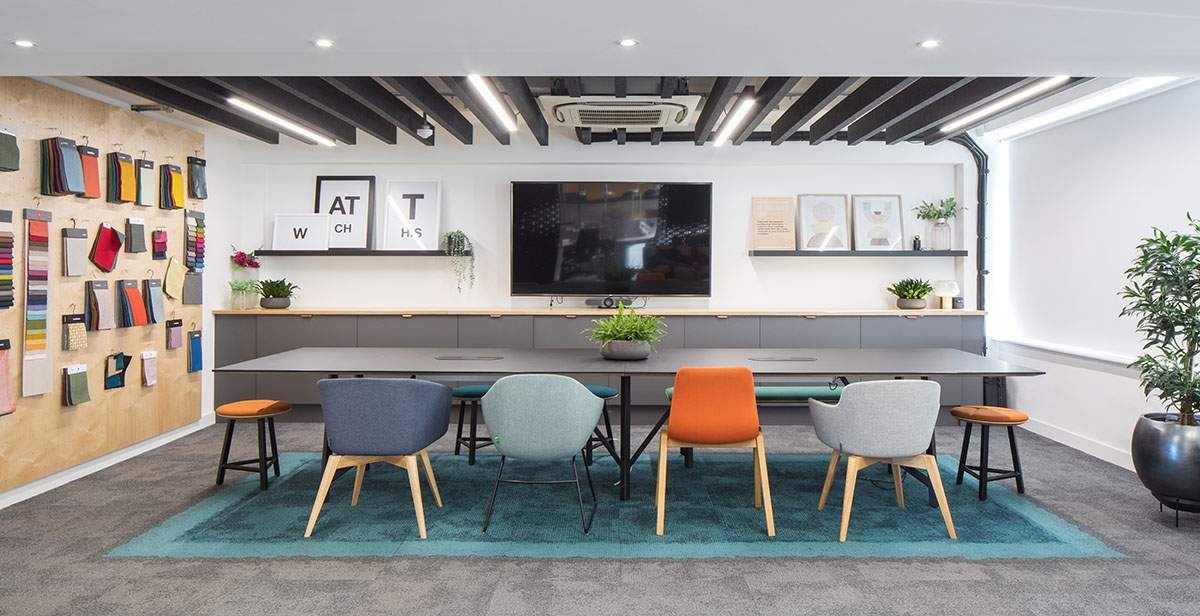Overview
Accessibility is a hallmark of the showroom’s refurbishment.
Spacious and benefiting from swathes of natural light, the inclusive open plan layout allows users to move easily from one part of the workplace to another.
The approach is most evident in the intelligent way in which furniture is neatly interwoven with the building’s columns rather than being separated, maximising space in the process.
