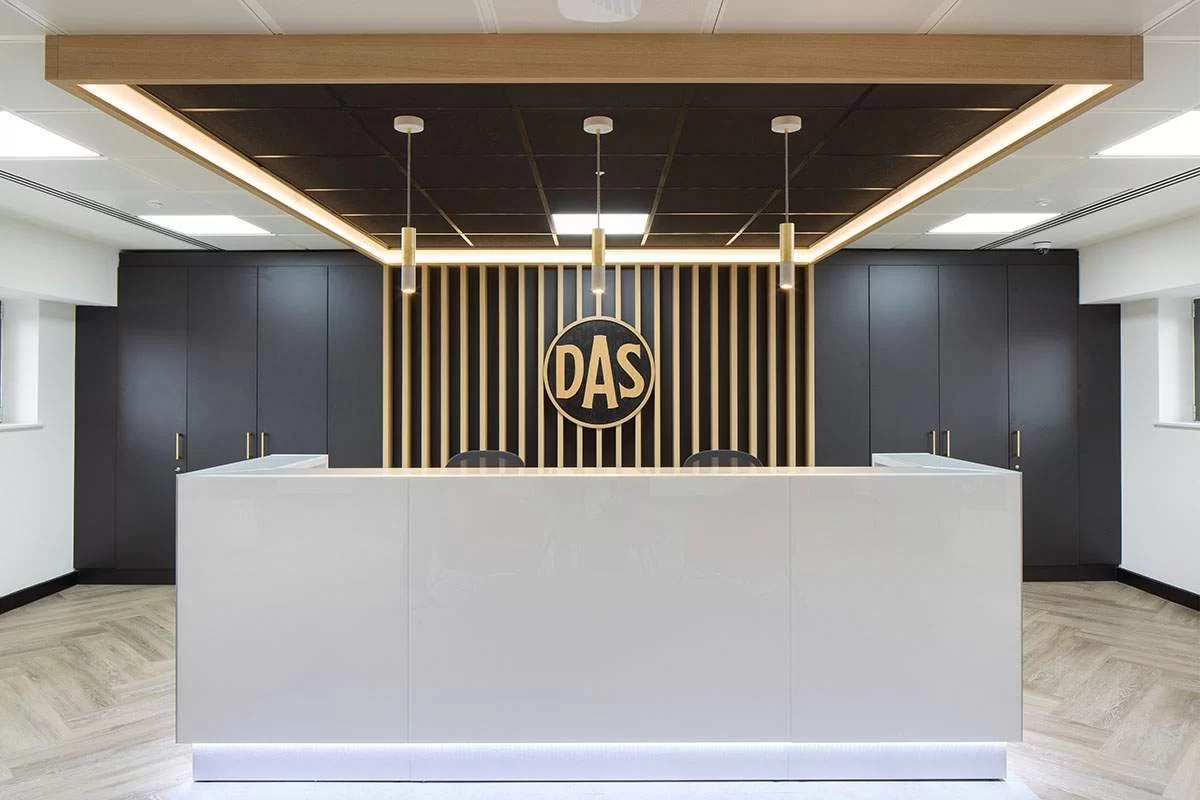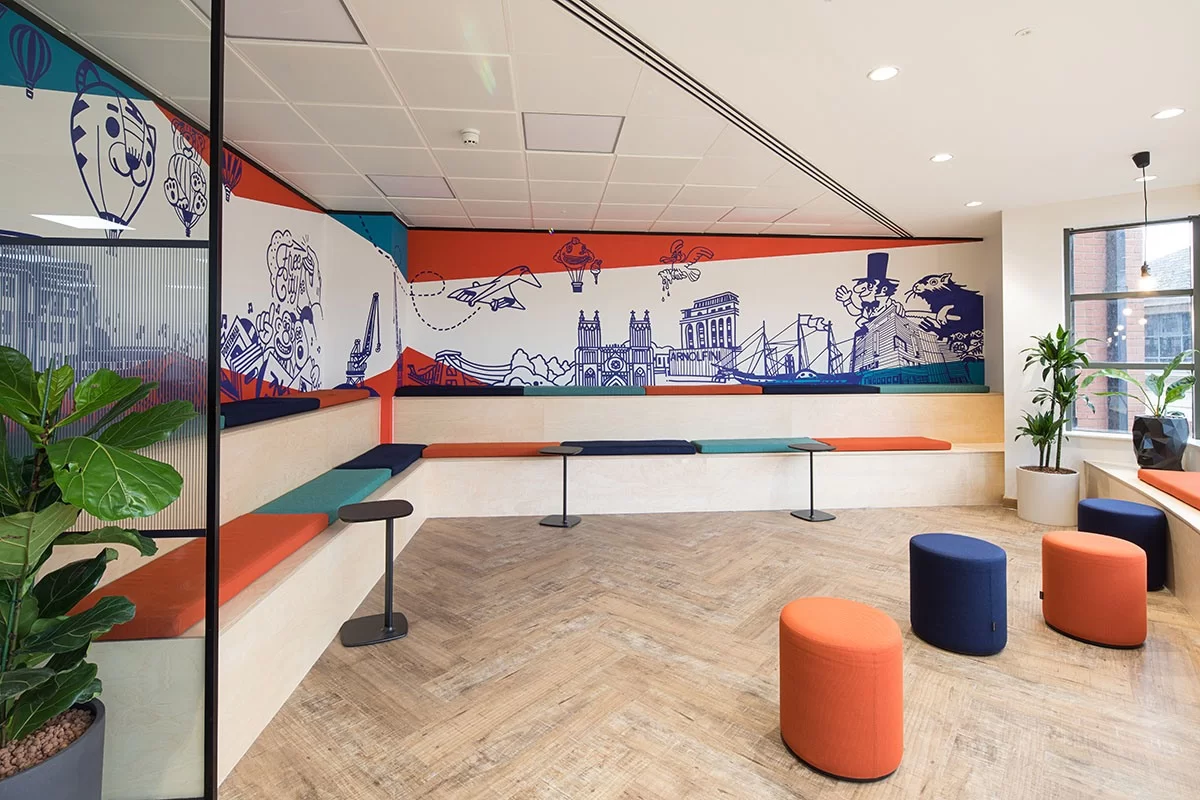Overview
DAS UK’s new space covers three floors – third, fourth and fifth floors – with the fifth floor providing the entry point and reception and the fourth floor containing the largest floor plate.
Along with the reception on the fifth floor, Office Principles’ designs included a client suite, a hospitality area, client-facing meeting rooms, interview rooms, a collaboration area, and a cosy lounge setting. We installed multiple workstations, a tea point, huddle booths, focus booths, storage facilities and lockers.


