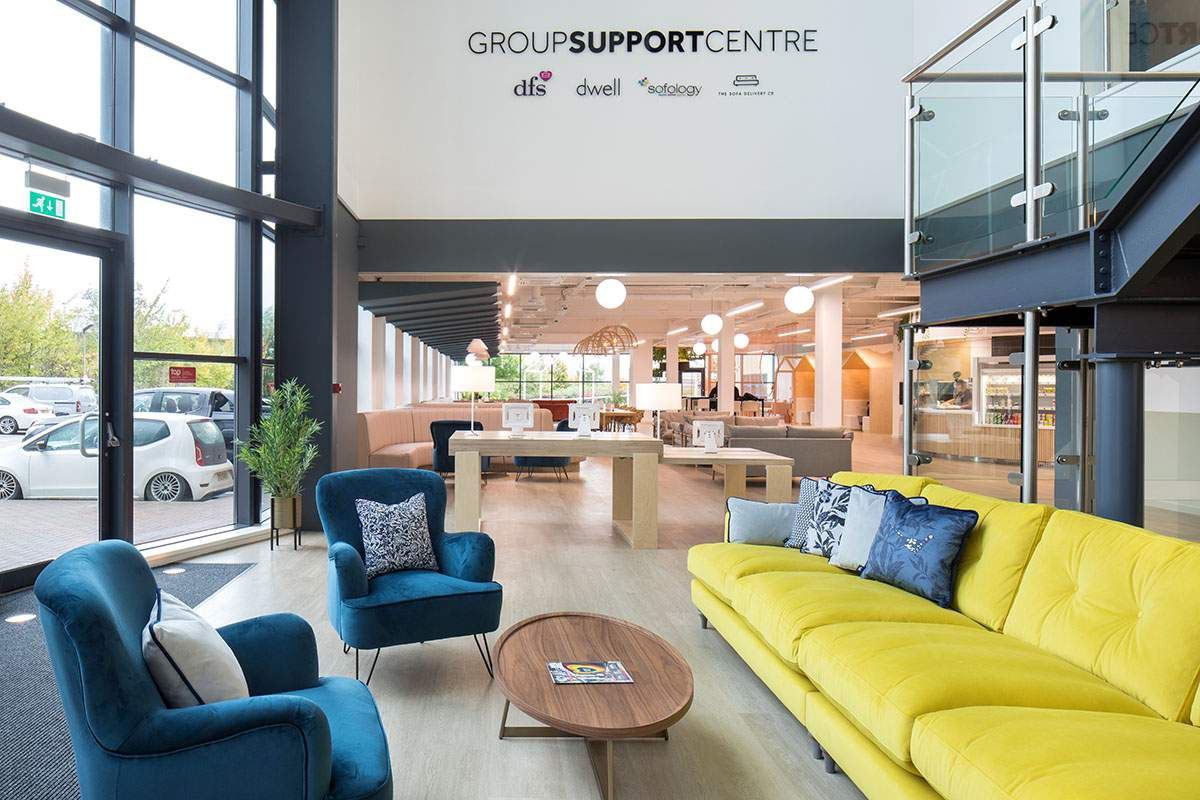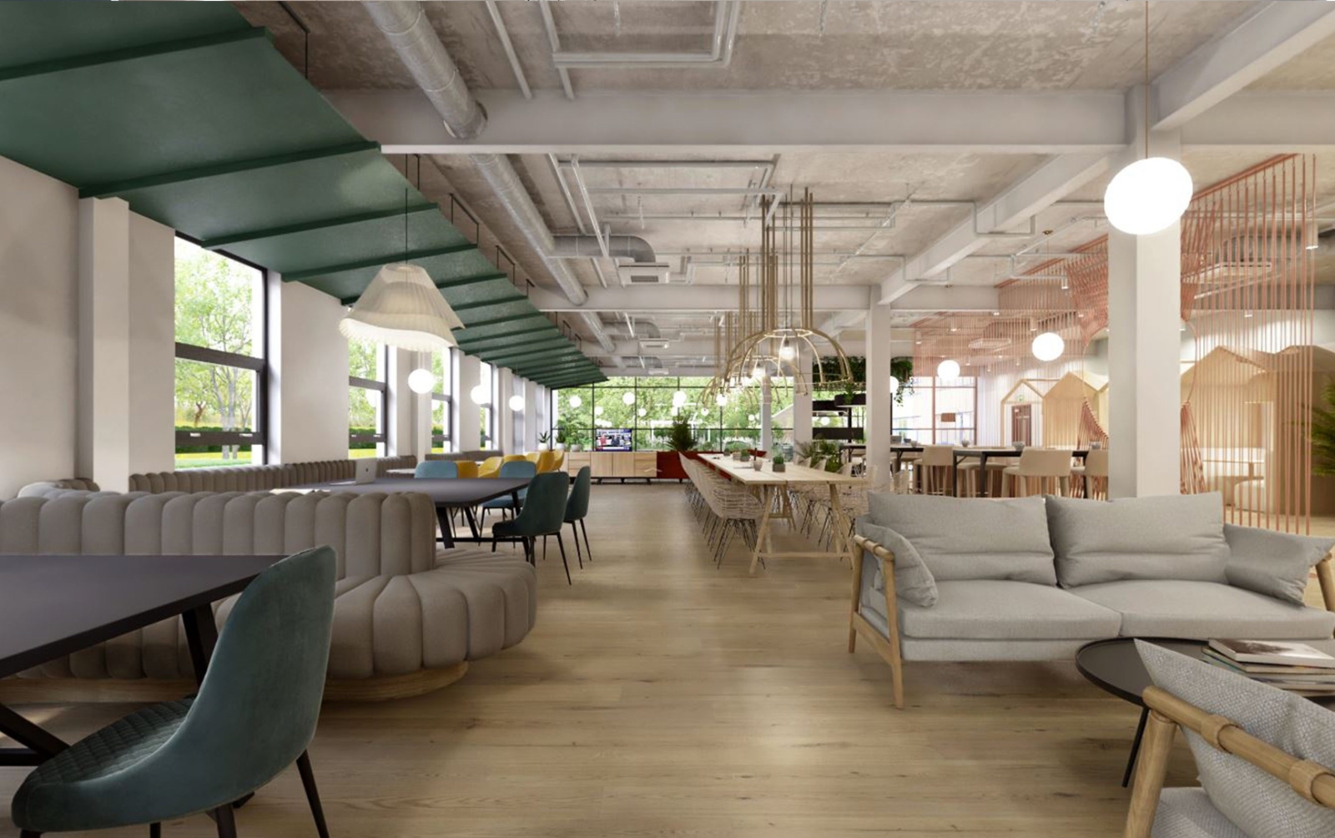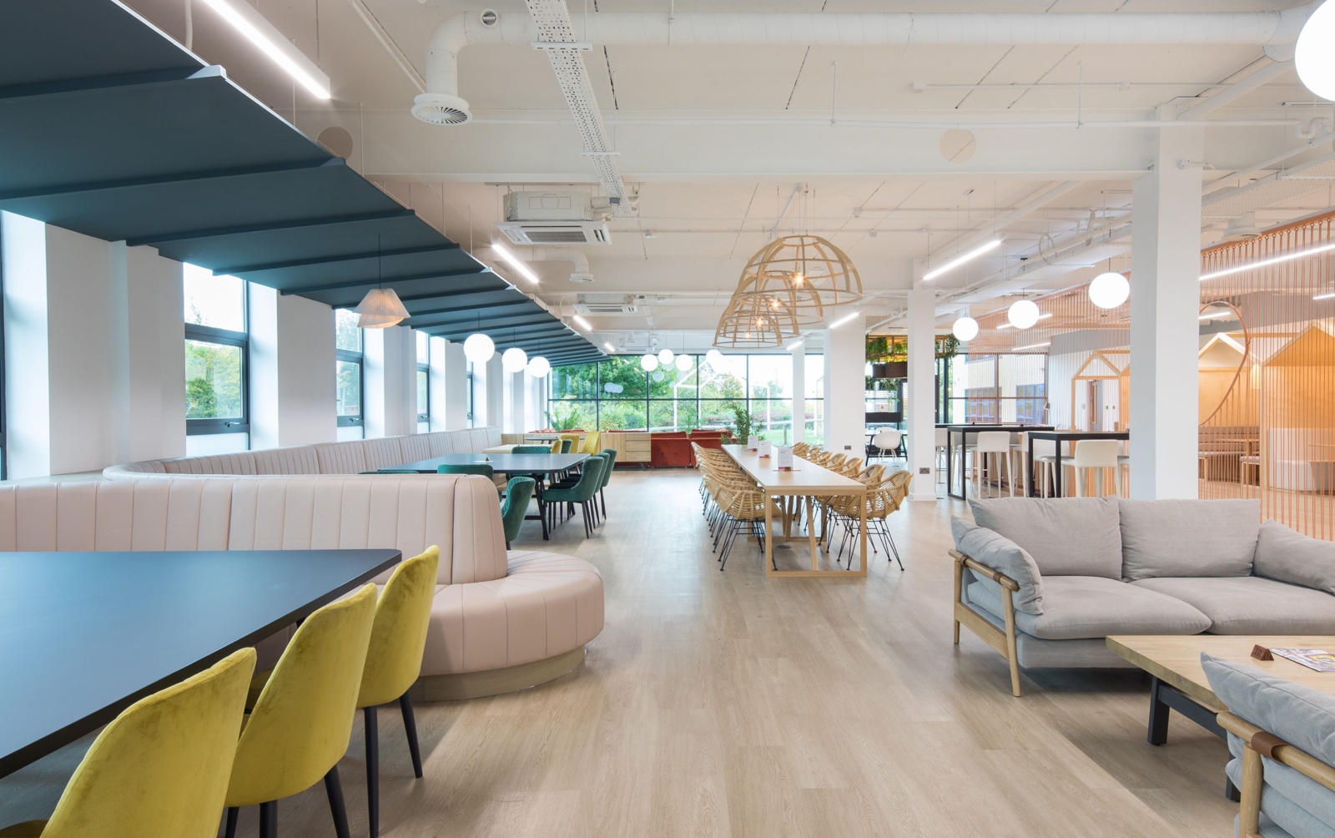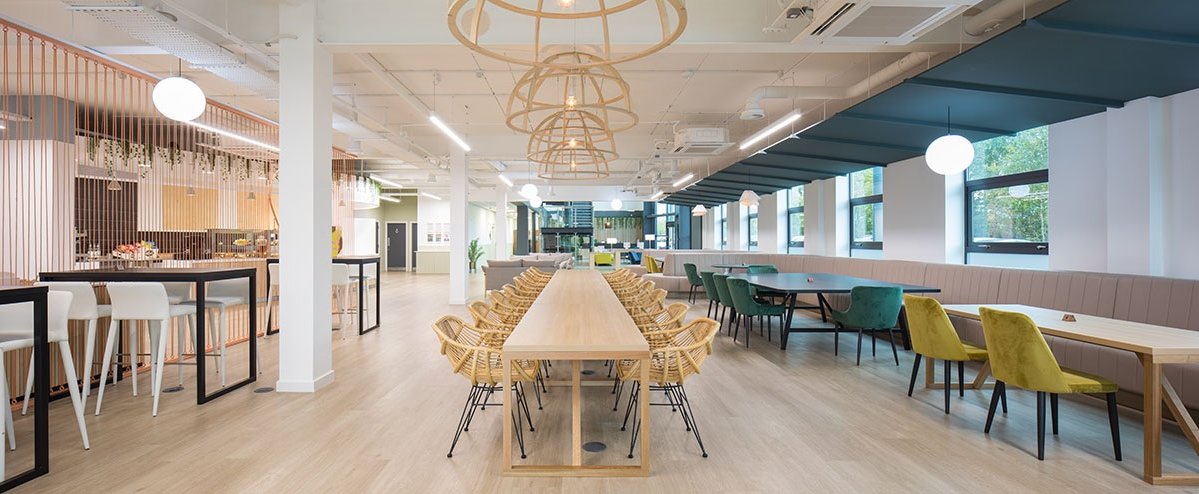Wellness is at the heart of the design and is promoted through the addition of a new landscaped community garden. The space connects employees to the outdoors, with decked seating and house frame structures for meetings and social events, as well as an outdoor chef station and allotment.
The first, second and third floors all benefit from a workspace refresh, including a new training hub and reconfigured furniture, as well as breakout, meeting and additional activity-based workspaces. A new platform lift has been installed to improve connectivity from the ground floor to the first floor.
Our design team has cleverly deconstructed and reimagined DFS’s product range, applying a naturally-derived colour palette, tactile surfaces, patterns and comfort throughout the space. They include warm fabrics and timber flooring, a handcrafted slatted feature wall and large scale wall and window branding, with lighting and materials selected according to their sustainability credentials.




