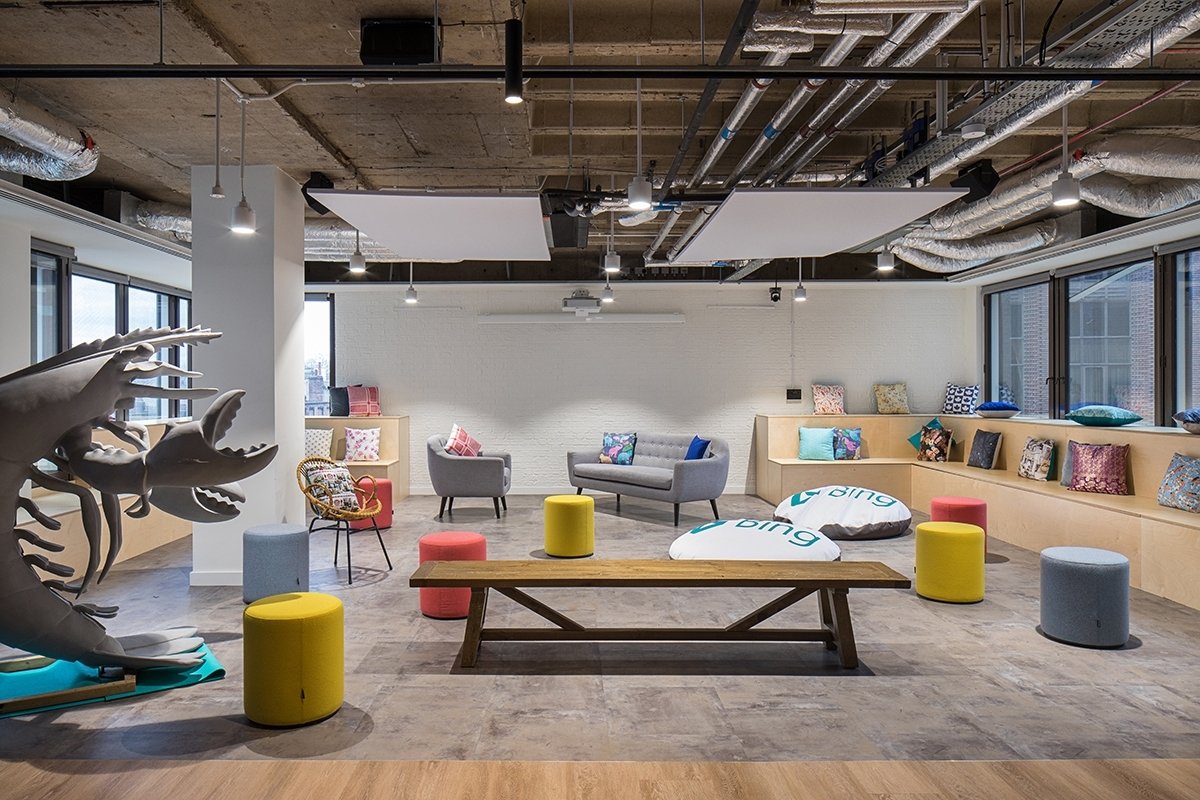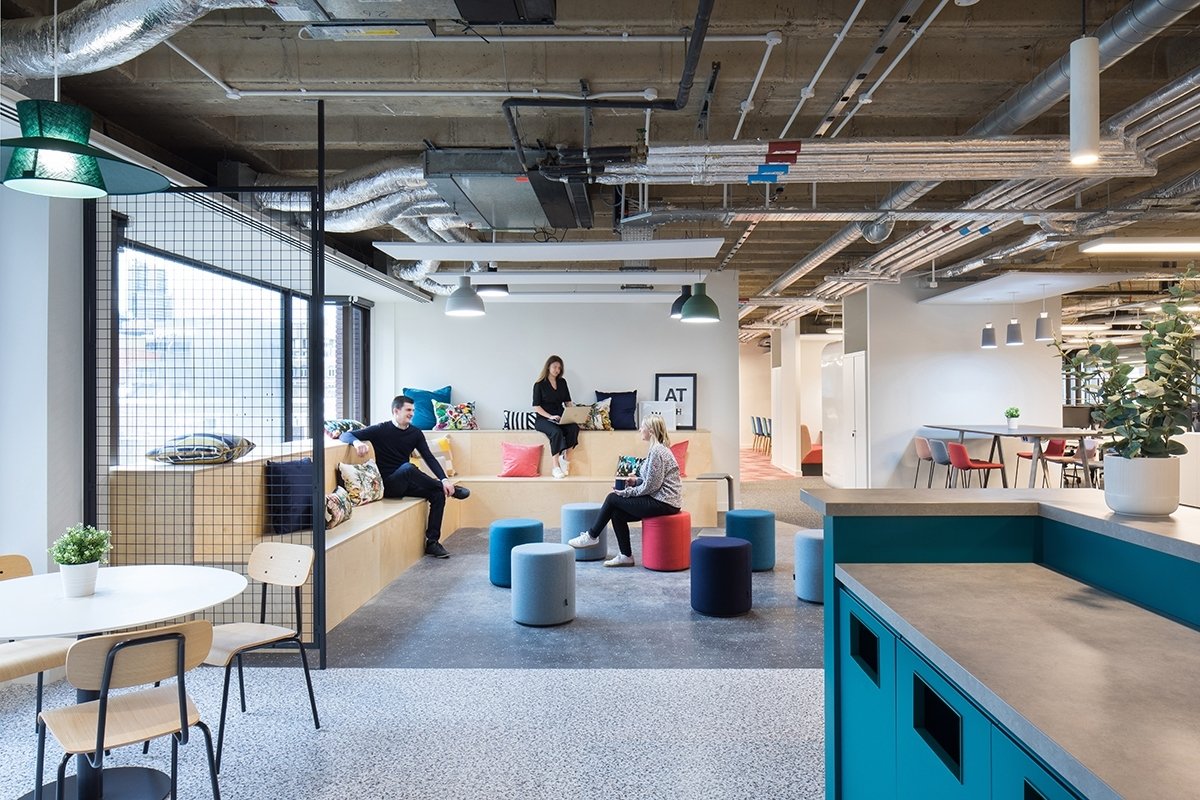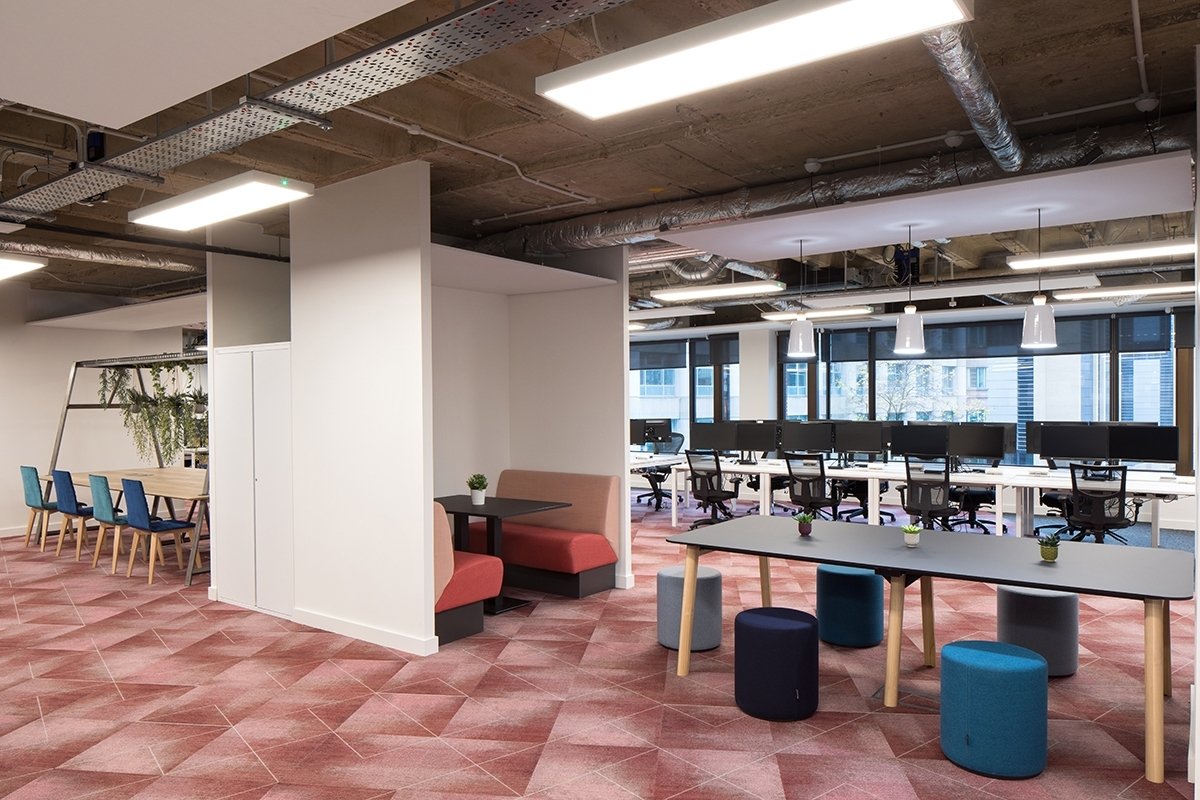Assembly Global aimed to create an inclusive work environment that would incorporate more informal space for collaboration, gatherings and stand up meetings. There is a strong culture of travel shared among the staff and so different areas were designed to pay homage to various global locations. Workers are encouraged to bring back trinkets and souvenirs from their travels to dress the various spaces going forward.
Size
40,000 sq ft
Location
London
Activity
Professional Services
Duration
22 weeks
Global brand performance agency, Assembly Global (formally Forward PMX) has grown exponentially in the last five years and was keen to reward its staff for all their hard work with an office that provided an enhanced user experience.

By taking back space it had sublet, and with the landlord’s contribution, Assembly Global was able to consider remaining at its current address and refurbishing over two floors. Office Principles adopted a consultative approach, steering Assembly Global on this decision and interacting regularly with the team throughout the design process.
The client provides a breakfast and lunch service for its staff which is a key offering, valued by all employees. This canteen space was relocated and named ‘the Cheers bar’; an inviting space where clients can be welcomed for coffee or Friday drinks while still fulfilling its primary role as a communal place, where all staff can congregate to enjoy meals.
A reception suite is situated opposite the client suite for staff training and informal meetings. There is open-plan space across both floors, which takes on board agile working and the amount of workers present at any single time. This consideration is reflected in the number of desks available and the furniture pieces that have been chosen and repurposed.
We worked with existing services, which could not be disrupted during the design process. The result was the exposed services and existing slab became an integral part of the overall design.
The client encouraged a creative approach and the space benefits from the use of sustainable materials as well as its soft, industrial look.
The project was intended to take place with staff in situ however lockdown presented us with the benefit of an empty space for much of the programme. However, Covid meant that we were restricted in terms of our own workforce, which had to be shrunk drastically, with sometimes as little as four people on site instead of the usual 45 plus for such a job. Space was clearly marked out so that we could operate within Government guidelines and keep the site open.

Deliveries were restricted to between the hours of 9 am and 5 pm, due to the proximity of neighbours, which provided a logistical challenge. Noisy works was also a potential issue when staff returned to the office and so this particular type of work was limited to a single week.
Assembly Global has a strong identity and we wanted to help them to create a space that truly reflected the culture and lived up to that identity. We managed to deliver some real show-piece joinery, not least the bar in the centre of the breakout area which is destined to provide a hub for all who frequent the new space.

