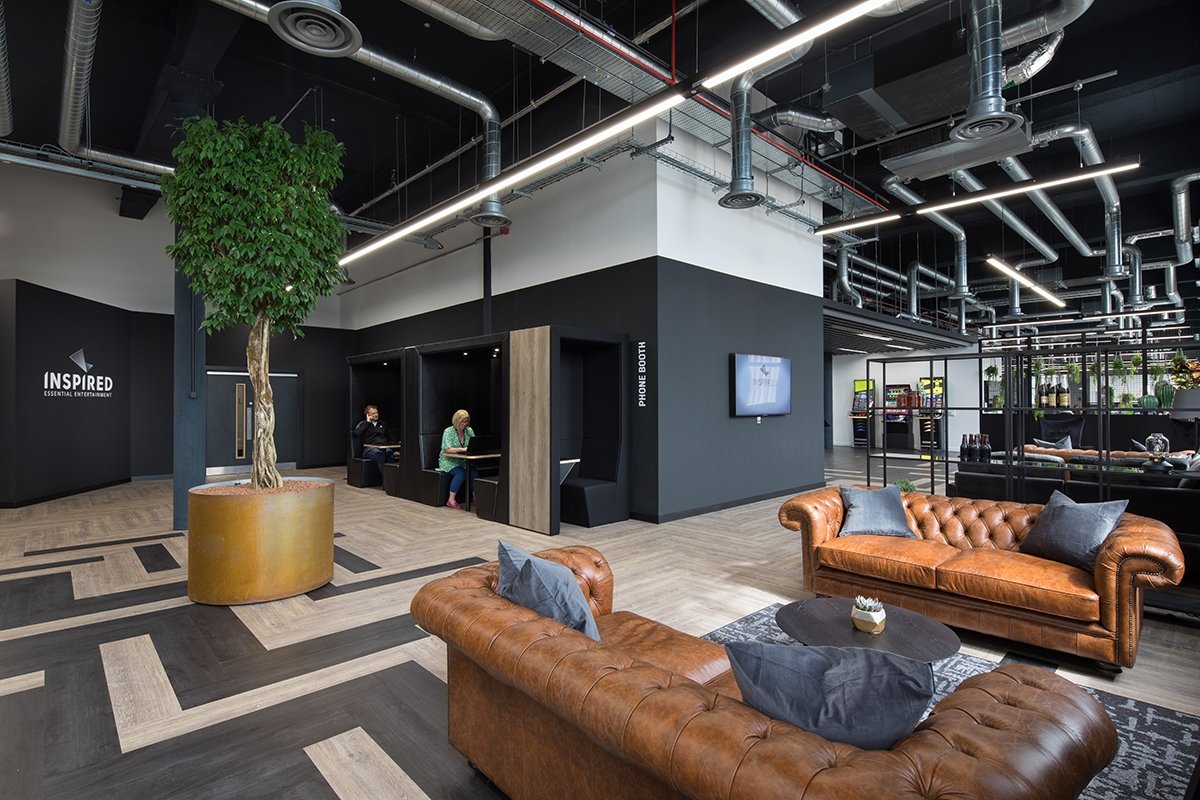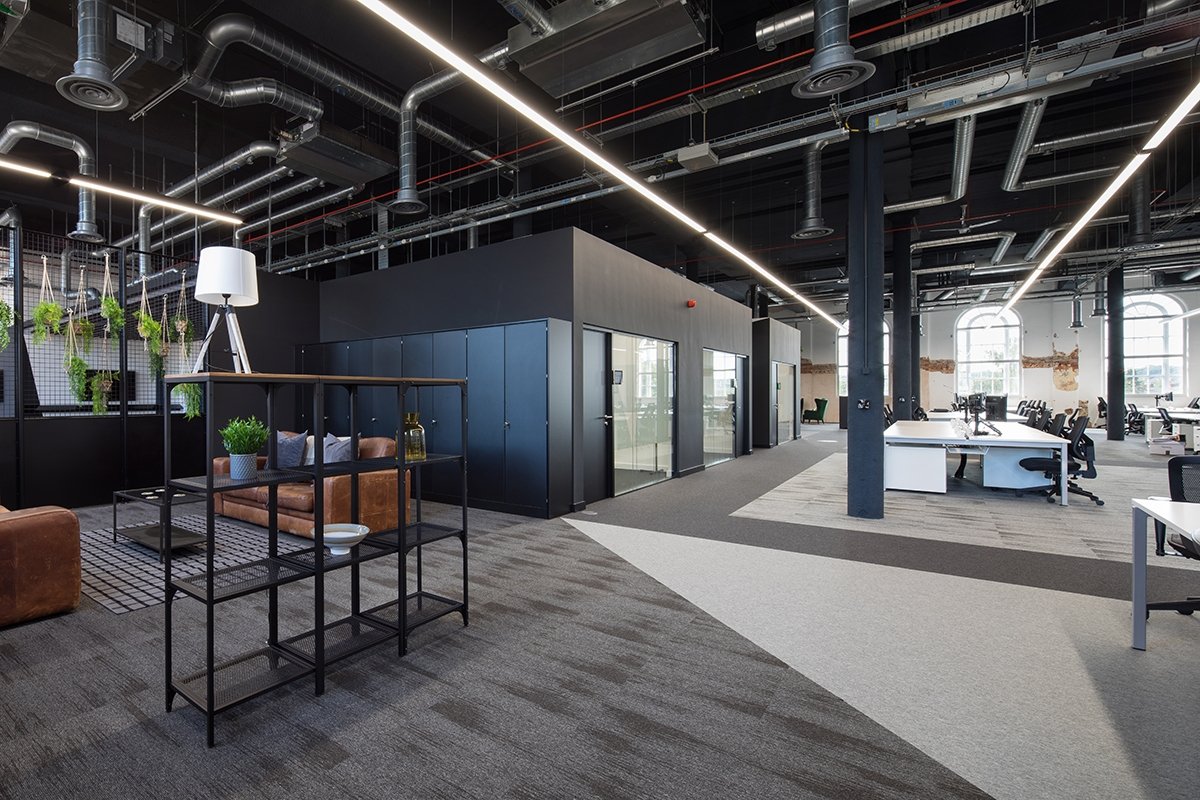The building’s epic proportions – over one hundred metres long and a ceiling height of six metres – means that it stands out in all its worn, historic glory. The intention was to retain the essence of the past and the authenticity of the place, preserving elements of the degradation of this beautiful, imperfect building, while juxtaposing this concept with a clean, highly technological installation for Inspired.
Our starting point was to get to know the client’s business and its core values to obtain direction, influence and inspiration. We wanted to provide them with a functional and contemporary design that resonated with, and reflected, not just who they are but also how they wish to be perceived. Given that, we were working with an open brief and the understanding that we were there to help to take them through to the next stage as a company.


