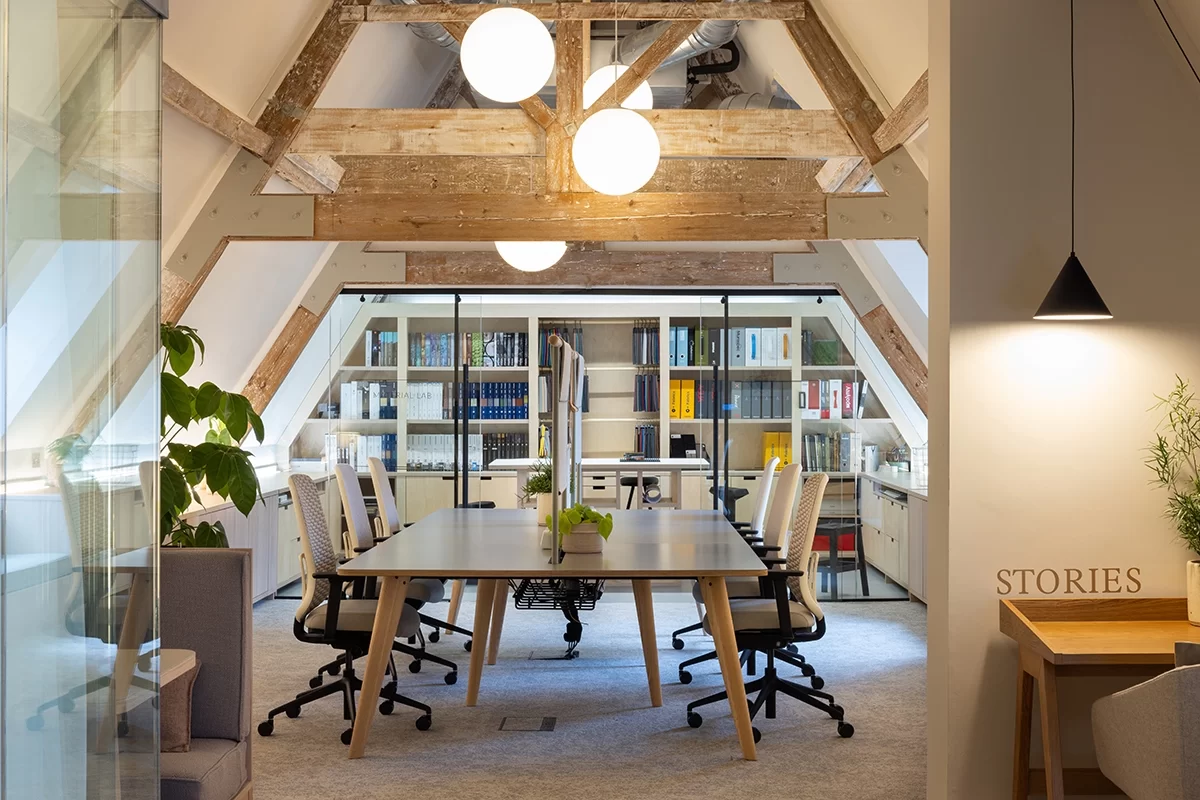When embarking on this move, our priority was cultivating areas for social connection. Spaces to gather, share ideas, and simply enjoy each other's company.
Whereas the ground floor buzzes with movement and collaboration, the first floor provides a warm cocoon for focused work.
The open-plan ground level encourages fluidity between tasks. Sit-stand desks promote activity while allowing casual interactions. An architectural studio vibe arises from exposed utilities and industrial accents. The pantry, kitchen and breakout spaces form a relaxed social hub.

