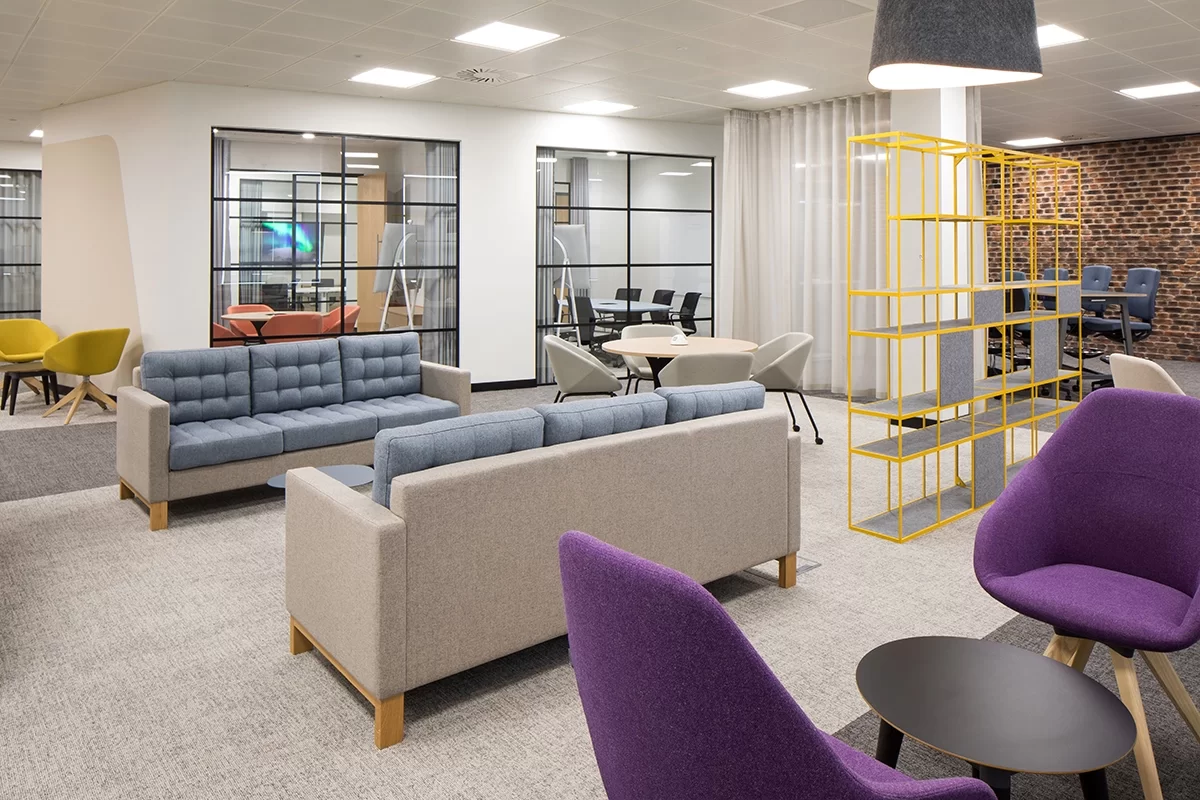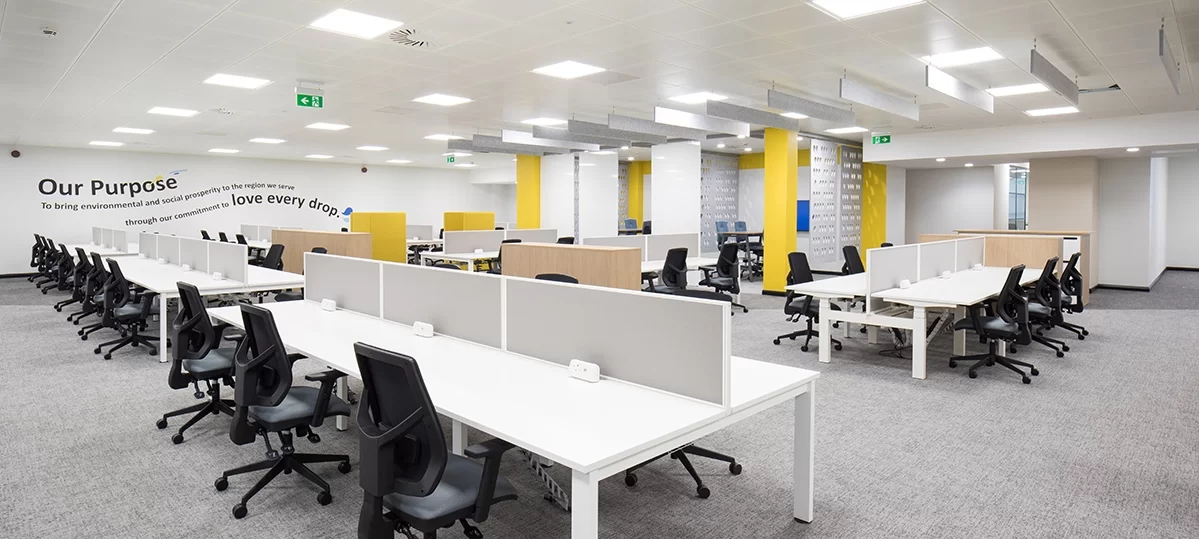The overall design incorporated agile and collaborative areas with traditional call centre spaces. Two distinctive sides were created: One side of the space was orientated to work stations and the work environment. The other hosted a more collaborative environment, housing the main kitchen, washrooms, quiet booths and phone pods. A corridor divided the two main areas however the space was planned to encourage movement and a regular flow between each side.
Work on the project included the installation of new M&E services, lighting, a raised floor buzz bar and floor boxes, gender neutral individual WC and wash rooms, raised access flooring, ceilings, state of the art technology, independent AV systems and acoustic product. The latter included acoustic curtains, ceiling baffles and hanging horizontal panels, which also acted as dividers in the space between activity functions and gave a firm nod to specific Anglian design features and branding.


