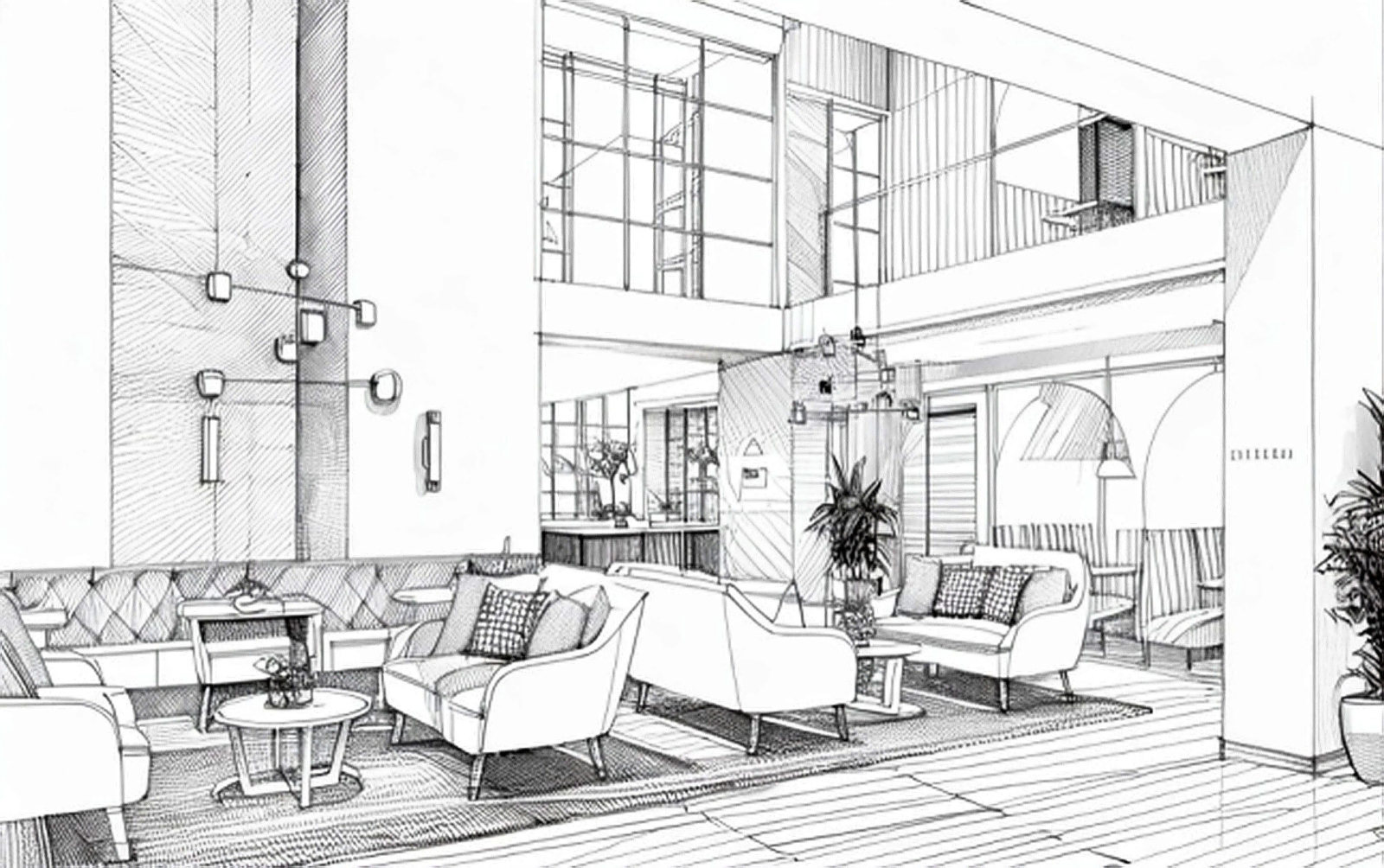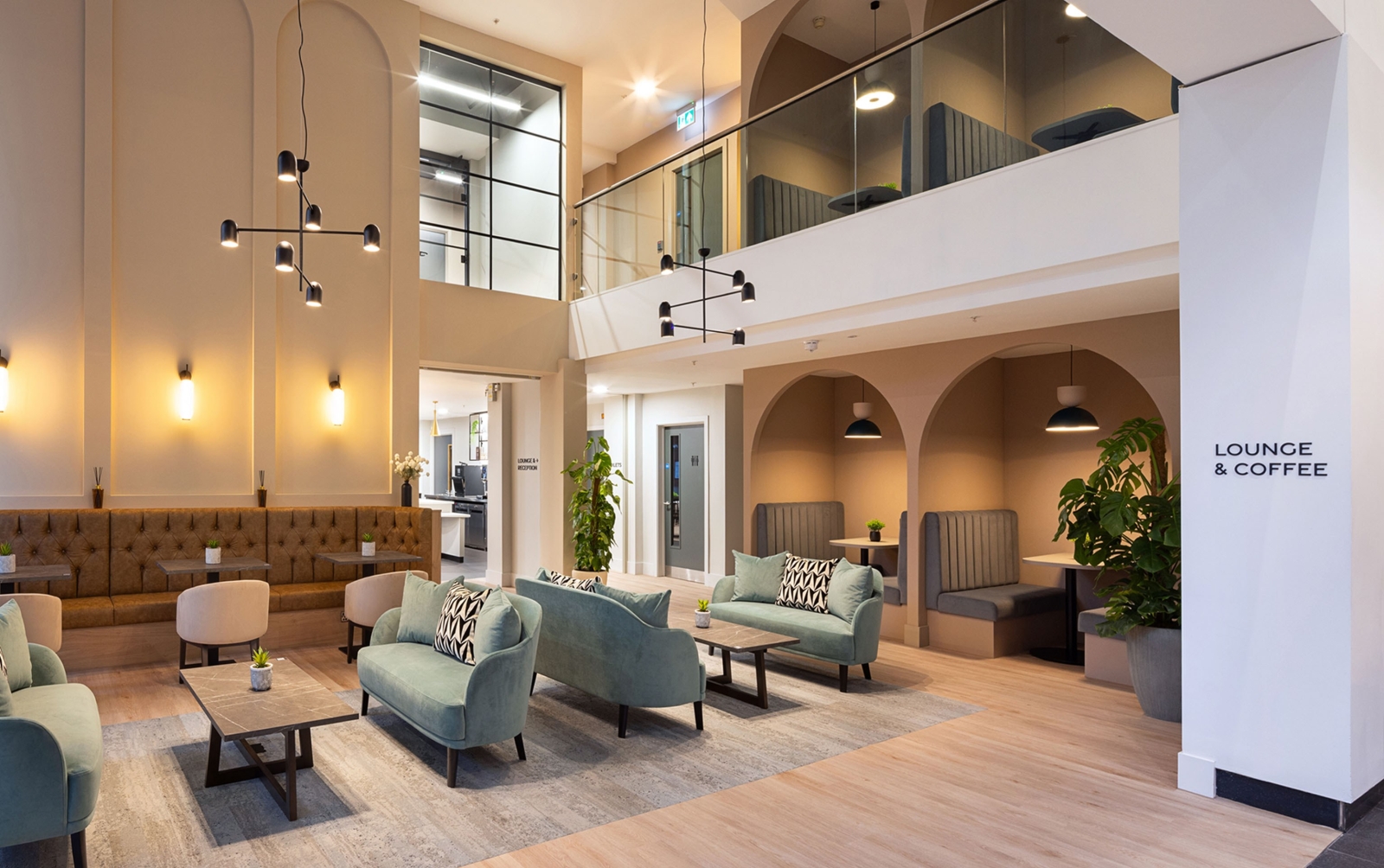Archways frame an impressive new café area, which has been formed following the removal of partitioning, as well as metal railings, a dumbwaiter, disused toilet and tired mechanical kit. The upgraded space includes a new ceiling and sprinklers, lighting, flooring and furniture, and a smart commercial kitchen. It will be open to tenants and the general public alike, inviting people to enter a now accessible building they may never have previously set foot in.
We have also revamped a previously redundant mezzanine floor to deliver a multifunctional events space, which can cater for wellness and leisure as well as conferences and meetings. Complete with new lighting, furniture and AV capabilities, it leads through to stylish private meeting booths via new access control doors.
The basement area has been upgraded to deliver new end of journey facilities, comprising secure bicycle storage and repair station, and fully equipped showers and lockers, supporting the building’s ESG credentials. There are also markings and wayfinding within the underground car park.


