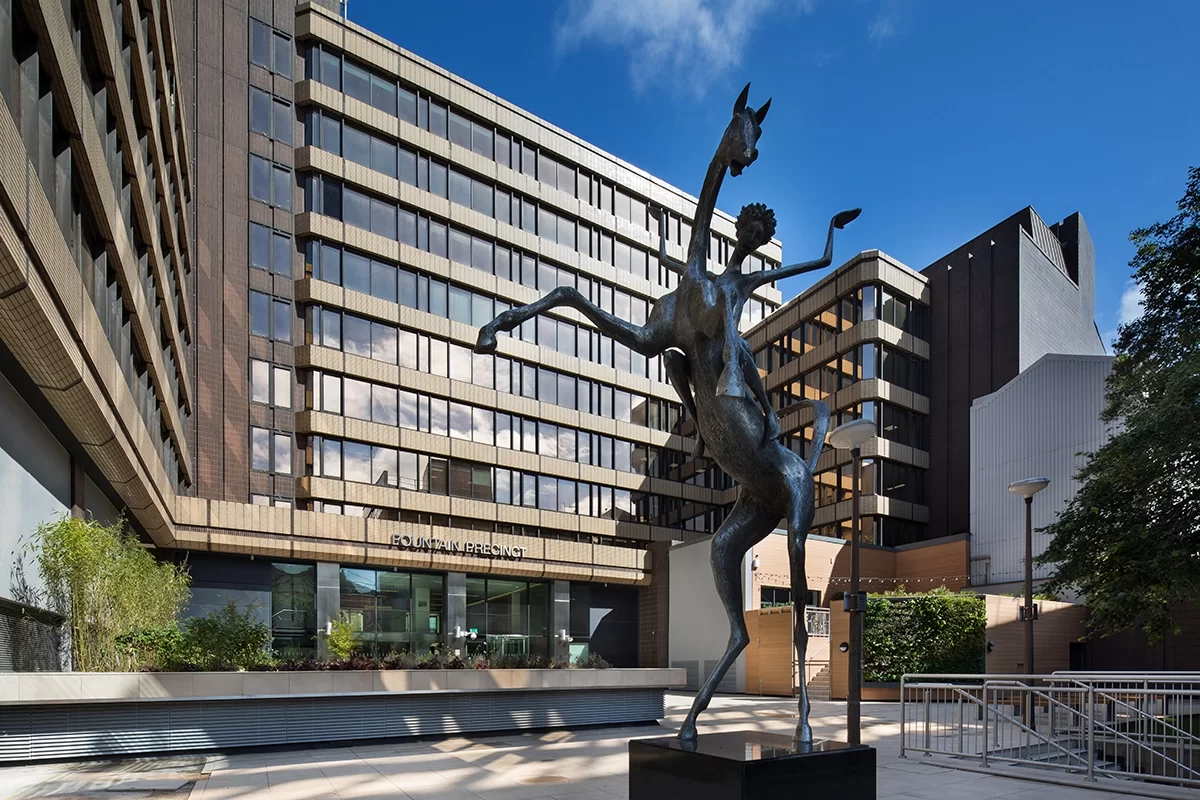The project comprised of a CAT A refurbishment of vacant suites, with two design options: the first to include an open soffit, with exposed services, while other areas were designed to allow for a suspended ceiling grid.
The full scope of works included the refurbishment of toilets, lifts, lobbies and café space; the formation of a retail unit; the reconfiguration of office space into collaborative space and the formation and expansion of a roof terrace. Complete new mechanical and electrical facilities were fitted throughout.

