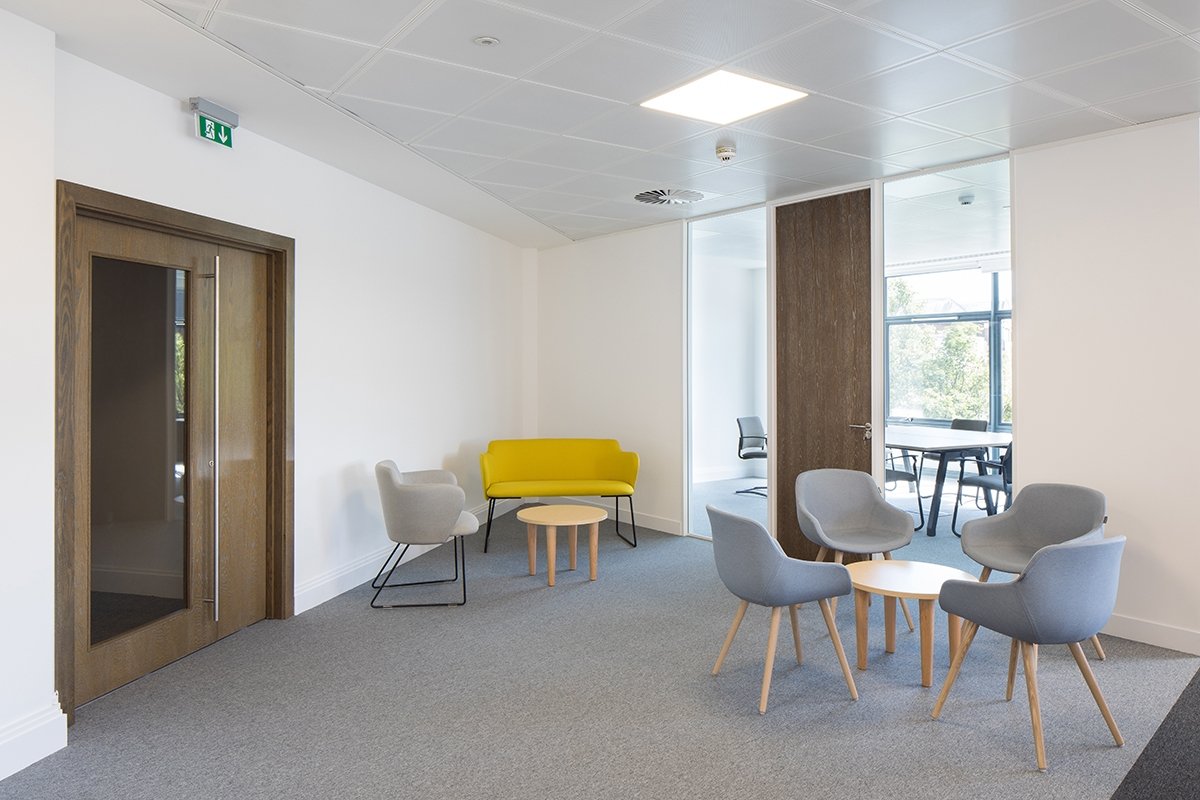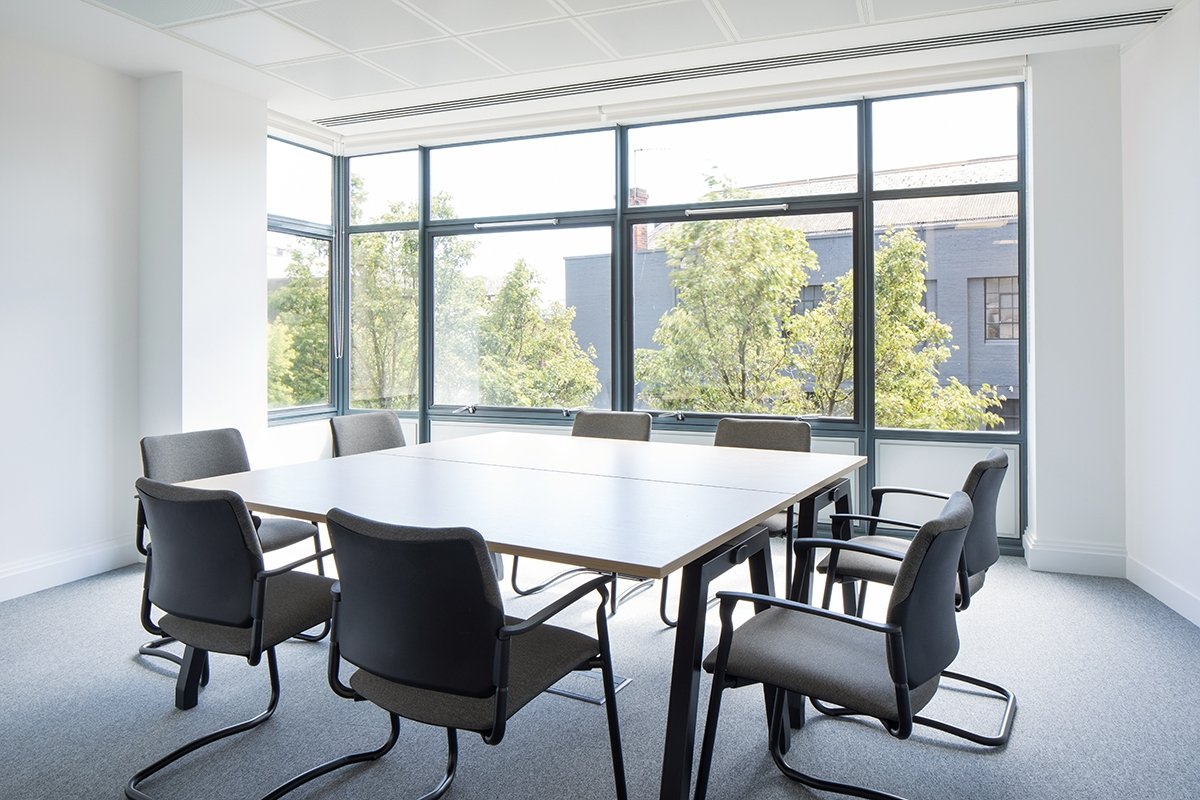Work initially comprised of preparing CAT A space on the third floor. However, during the shell and core activity, Aegon approached us with regard to the marketing suite on the second floor. This space was reserved to showcase the overall commercial space at Tempus Court.
The marketing suite was fitted out to CAT A + standard, with this part of the project accommodated to be completed at the same time as the work to the third floor. Design parameters were set according to ventilation and light level requirements, reaching a benchmark of quality while also meeting the budget.


