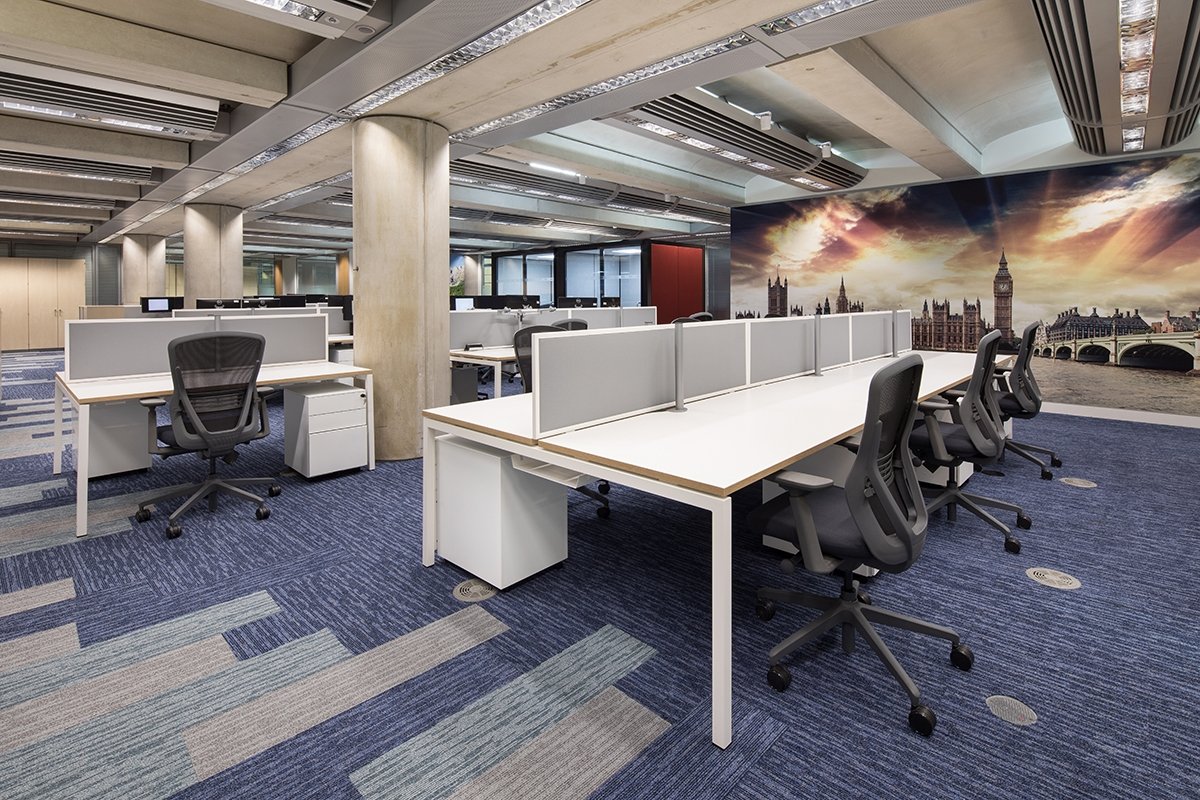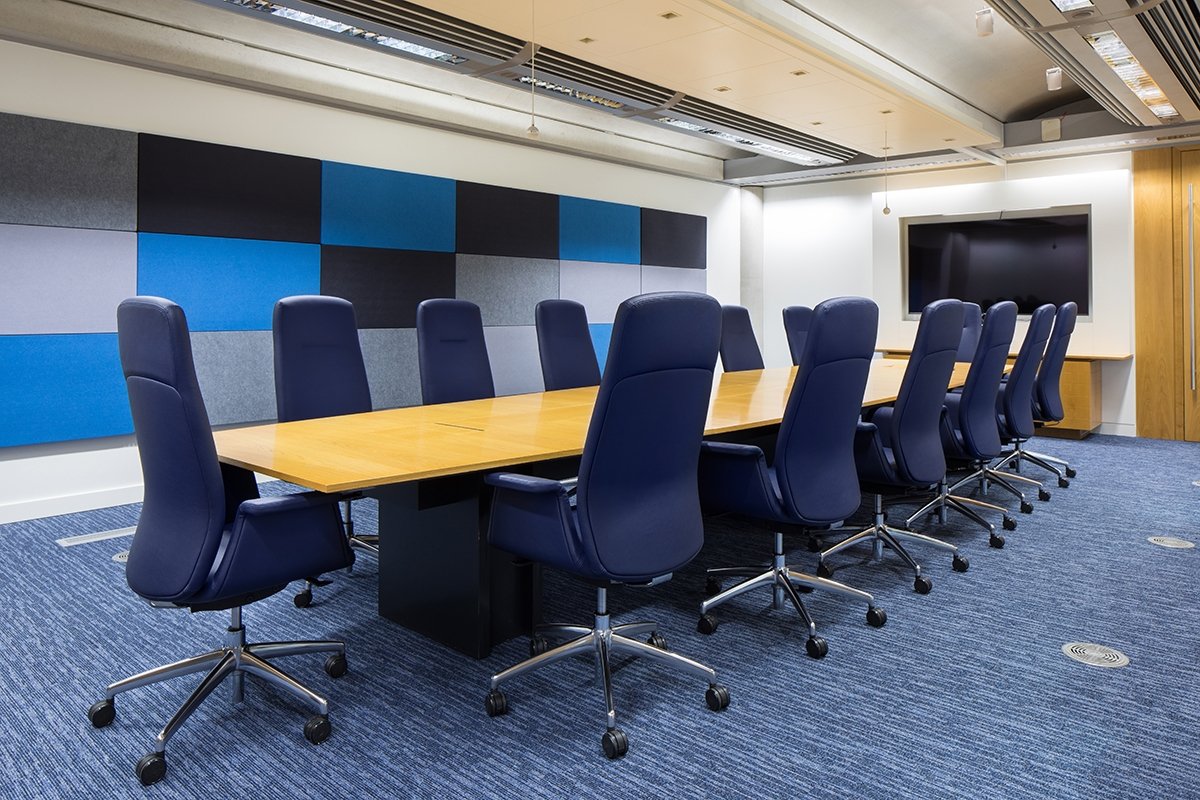Office Principles took down a demise wall, created extra meeting rooms and refitted the reception area. The team refreshed all the space currently taken by Randall & Quilter and reworked the two atrium spaces to extend the open plan arena, making these spaces more integral to the overall office design and emphasising the natural light.
All the lighting was upgraded and replaced with LED lighting to provide a more sustainable solution; sprinkler heads and the tea point were repositioned and new carpets were fitted throughout, providing a flowing river effect to serve as a virtual spine to the space, visually connecting two sides of floor space and posing as a main walkway to the opened up atrium area.


