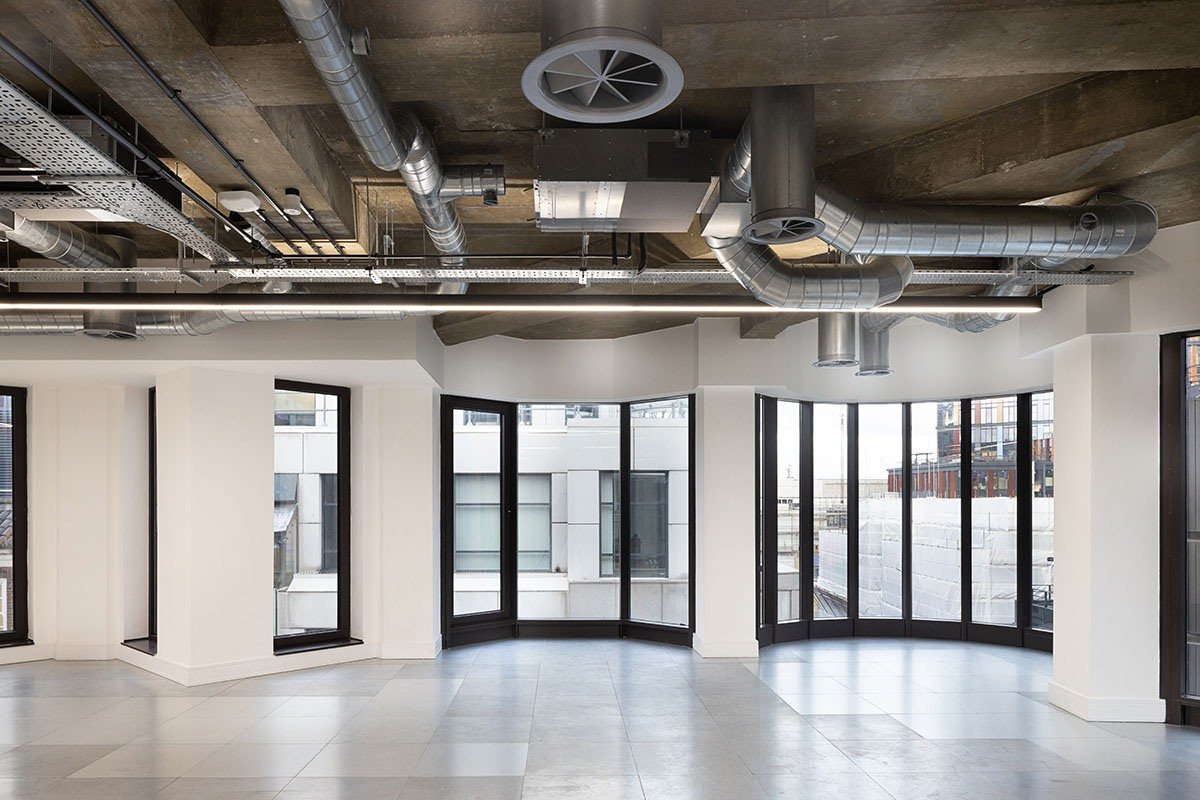Overview
Aver purchased 23 Wilson Street in 2022, with vacant possession.
It successfully applied for planning consent to upgrade the property, setting a vision for a revitalised office building with a new entrance, signage and roof terrace.
Sustainability was at the heart of the office refresh, with a brief to use environmentally responsible materials and improve the building’s EPC rating from a G to a B.

