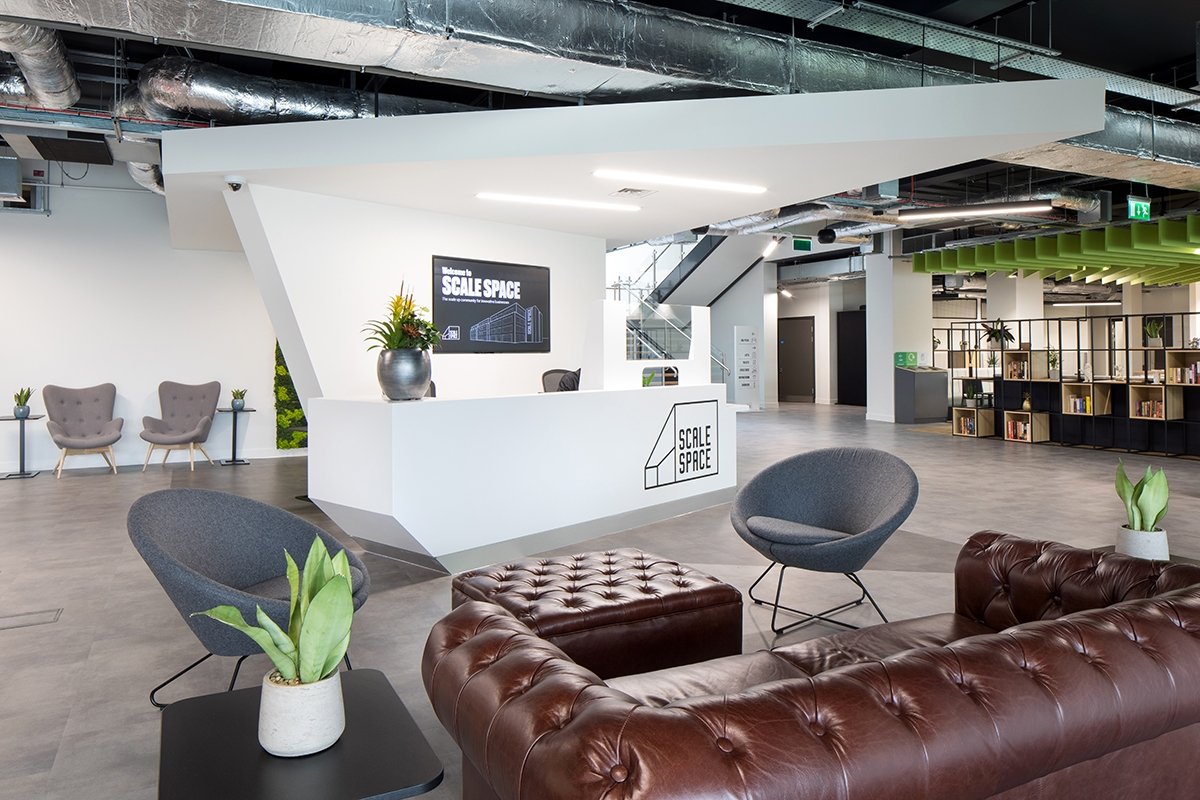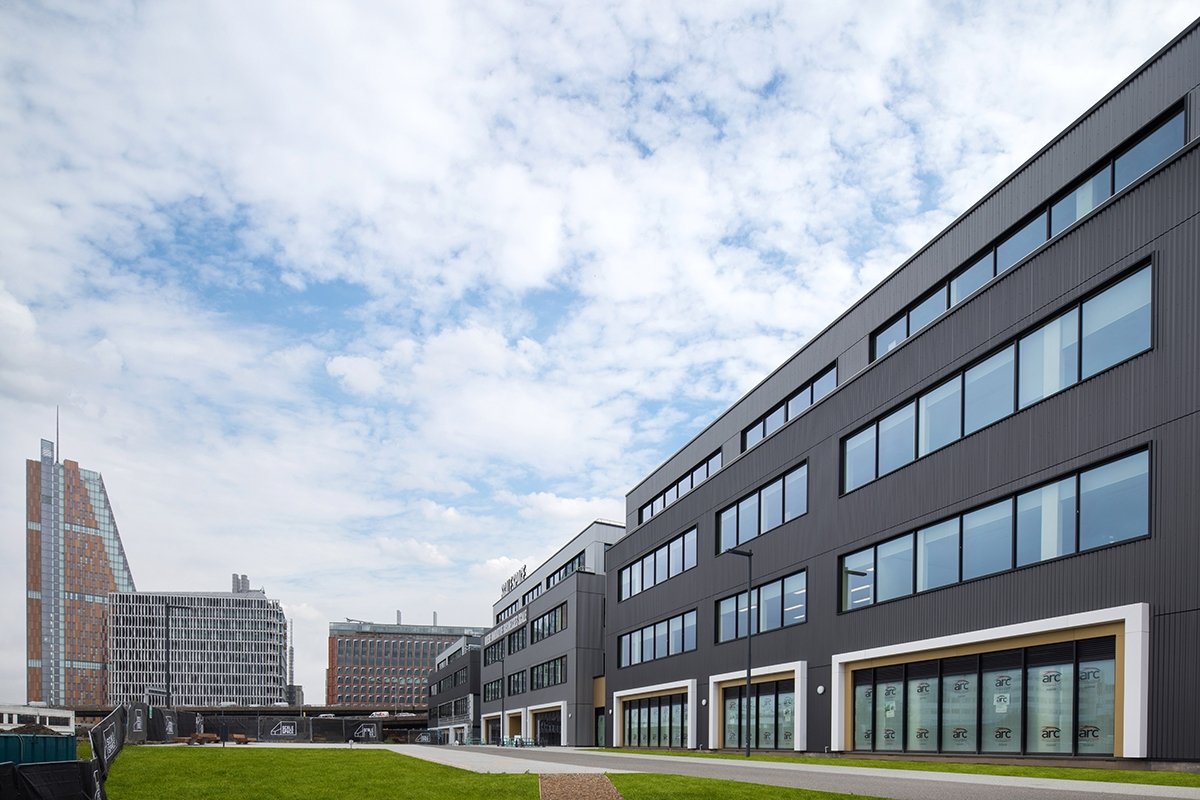Office Principles was engaged following a tender process. The team presented appealing design concepts and set out its intention to lead the project with the introduction of a data driven, analytic approach.
We rolled out a series of workplace engagement activities, reviewing occupancy levels across the whole of the Scale Space community in order to decipher and understand the level of agility that could be accommodated and what facilities would be required in the new building.
Workshops were undertaken with different venture groups throughout the design period. This extended process lasted for over 12 months, with its results impacting on the final use of the building and influencing the design, which changed fairly significantly during the final stages of the CAT A fit out, completed by contractor, Western.


