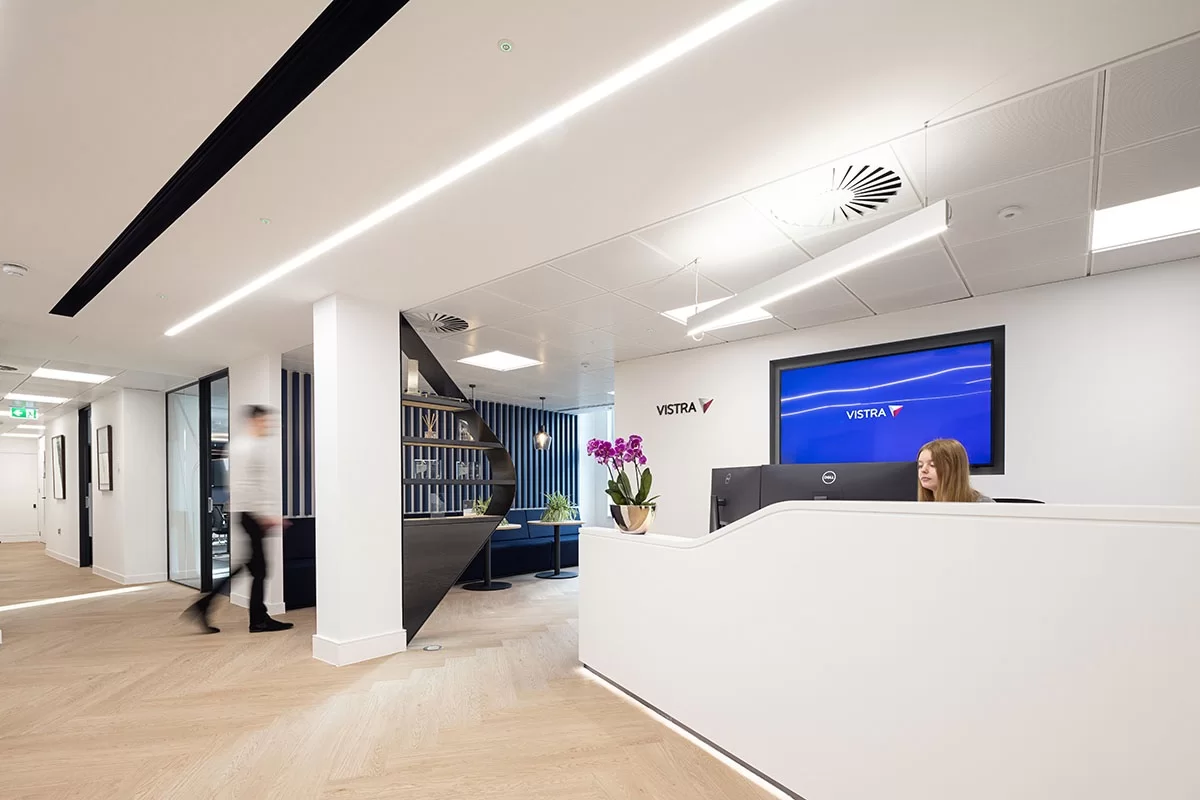Overview
Office Principles was appointed to deliver the first fit out in a commercial building located in the heart of St. James’s Park.
Having recently undergone a comprehensive Grade A landlord refurbishment, 50 Broadway provided a blank canvas on which to creatively apply Vistra’s vision for a workplace that would excite its 40-strong team and entertain its clients.
As the building was vacant during works, our only significant challenge was in delivering the brief within budget, without compromising on the quality of design whilst remaining on brand / whilst bringing the brand to live in a 3D environment.


