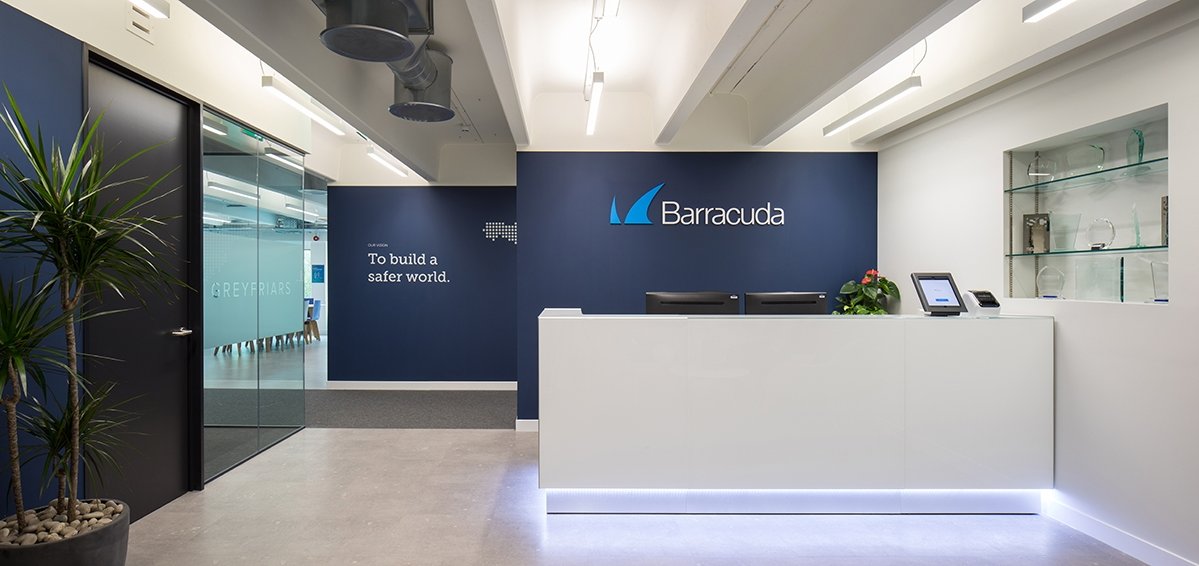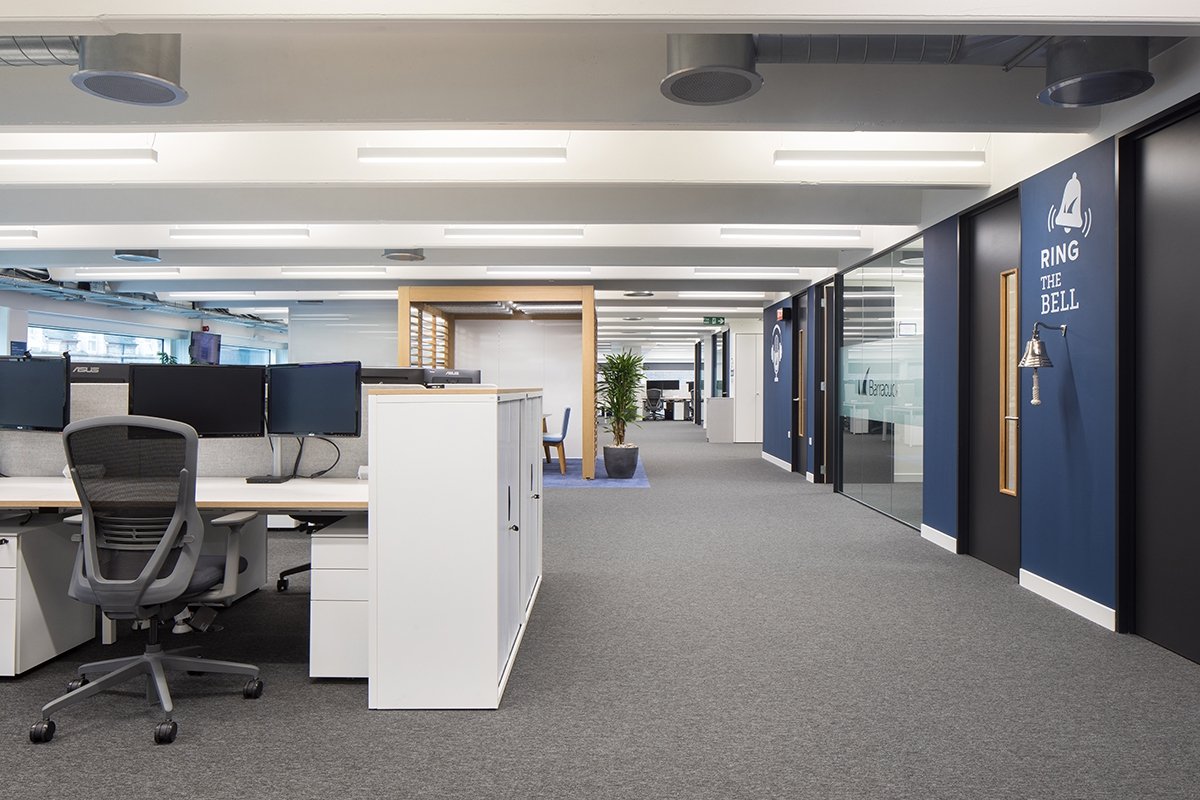A complete CAT B fit out, work included the remodelling and installation of M&E services, the creation of a selection of large and small meeting rooms, a kitchen area, break out areas and a townhall presentation space with tiered seating.
A Graffiti wall was included as an expression of Barracuda’s vision and values with further solution-based design features throughout the centralised area complementing the architecture of the building and the spirit of The White Building, with its contemporary and informal appeal.
Clever space planning enabled a visual connection to be maintained throughout the open plan.


