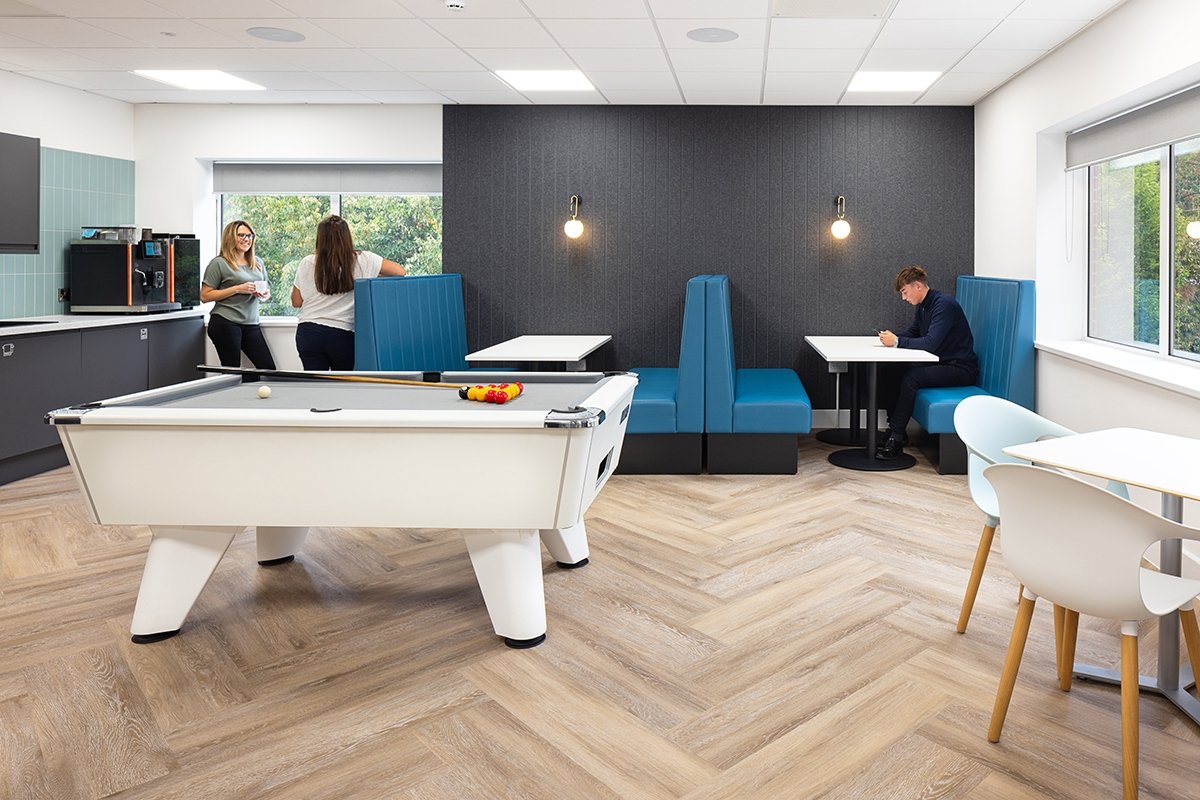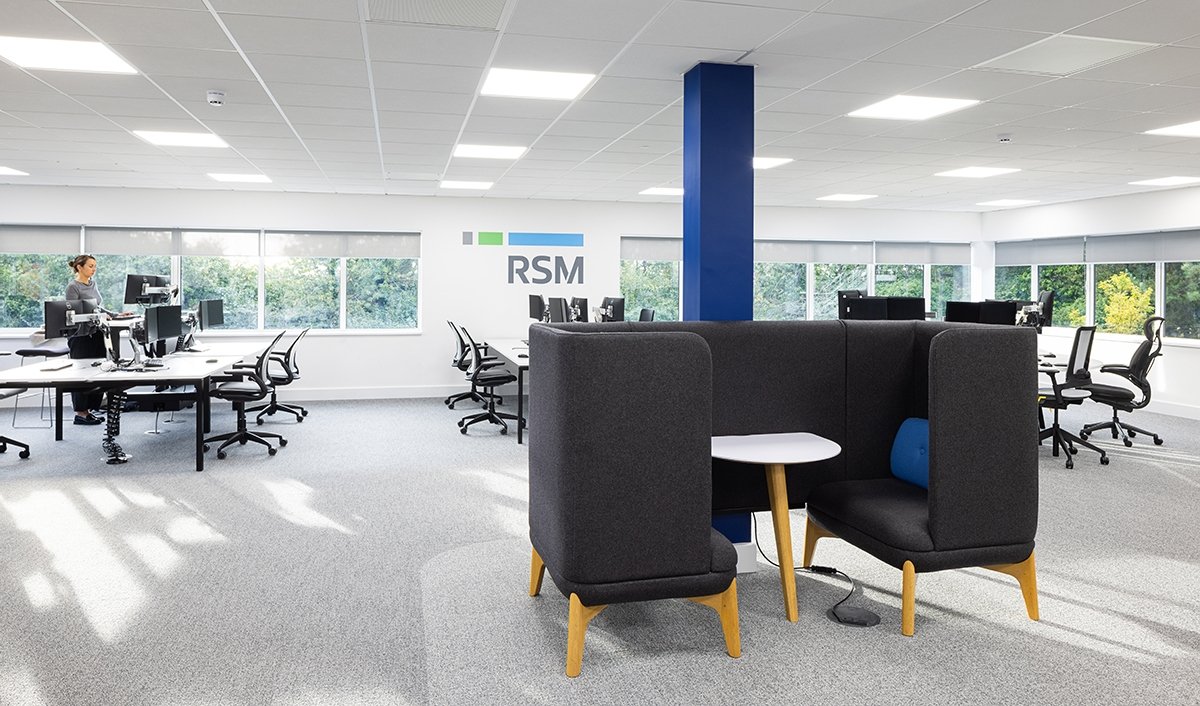RSM Southampton faced a common challenge in today's evolving workplace landscape - how to right-size their office footprint while creating a more dynamic, collaborative environment for their team.
Initially occupying three floors of Highfield Court, RSM recognised an opportunity to rationalise their space usage. However, the project wasn't as straightforward as simply downsizing. While the initial target was 9,000 sq ft, careful analysis revealed that retaining 12,500 sq ft across the ground and first floors offered the best balance of efficiency and functionality.
Our brief was to create a workspace that maximised the effectiveness of this footprint, aligning with RSM's space standards while accommodating some surplus areas. We also needed to design a new dedicated entrance, as RSM would no longer have access to the building's common reception.


