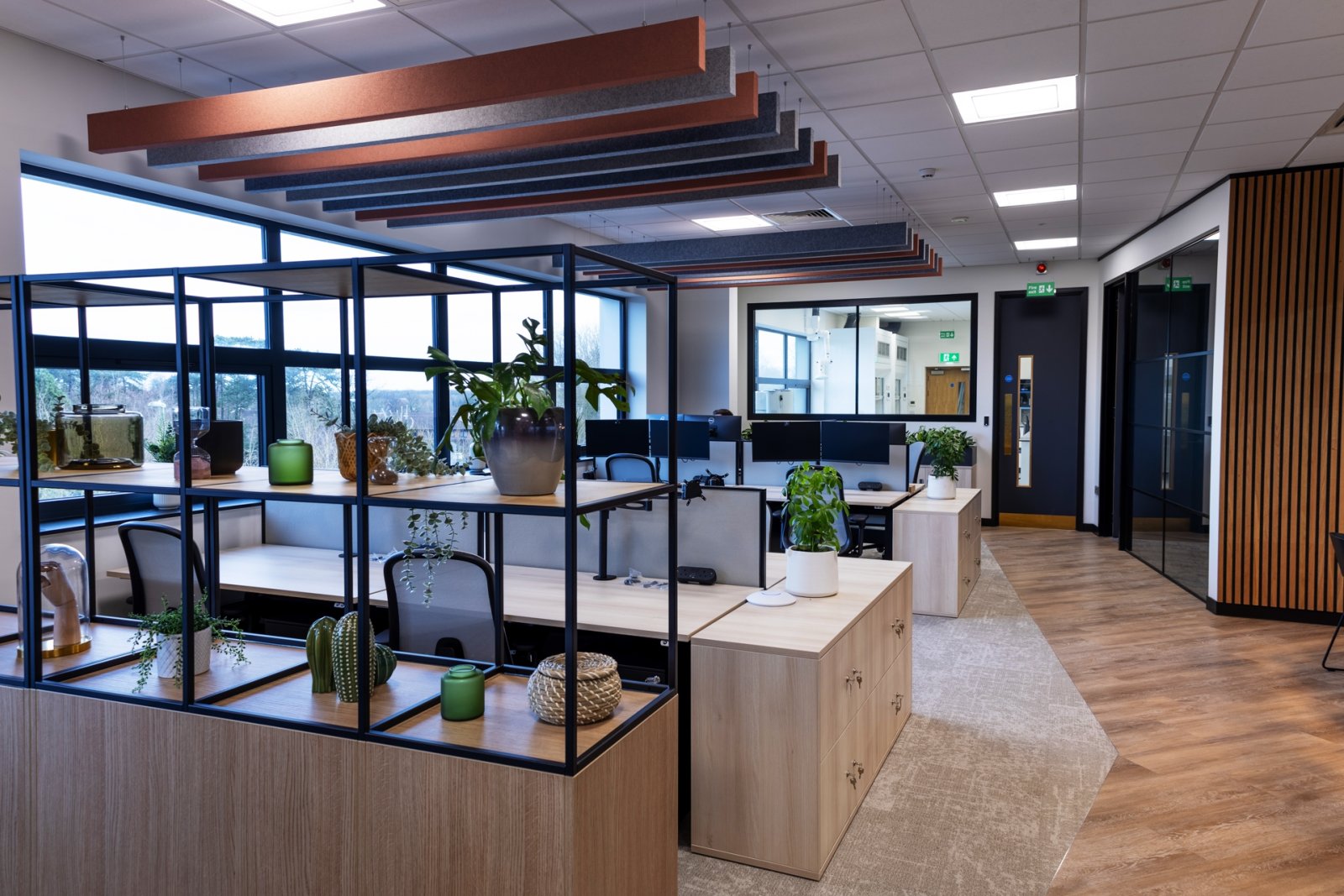LevertonHelm is a leading manufacturer of high-quality lithium products for use in advanced industrial applications.
With a focus on innovation and new product development, the company has experienced significant growth in recent years and required a new space that could accommodate its expanding R&D, quality control and engineering teams.
The laboratory area was a key driver in this project, with LevertonHelm's lab manager playing an integral role in the design process.
Through a series of collaborative workshops, we gained a deep understanding of the company's unique requirements and set about creating a space that would not only support its day-to-day operations, but also serve as a showcase for its cutting-edge work.

