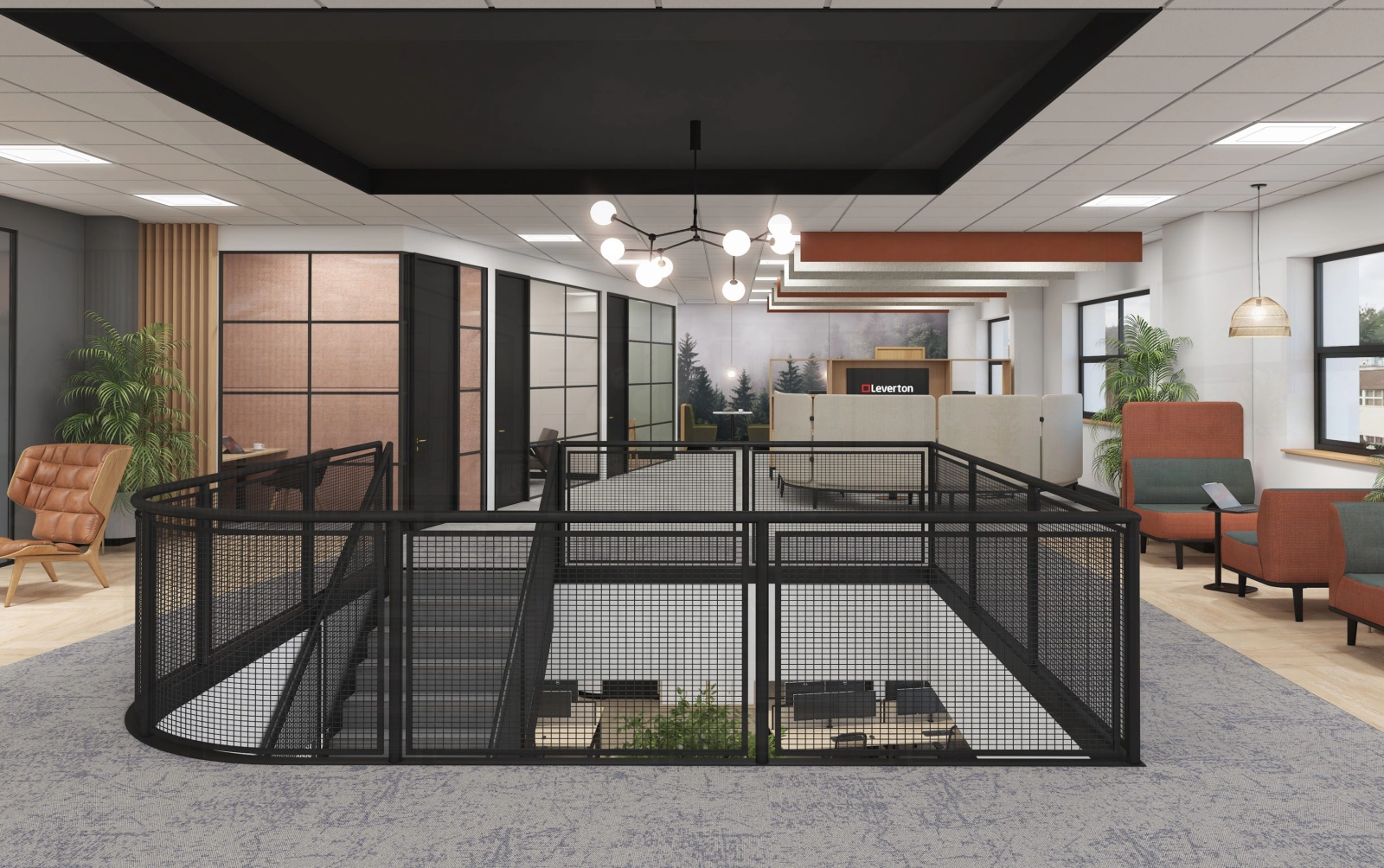The Lithium industry is rapidly developing. Increased demand has led to independent growth for Leverton Lithium and HELM AG, and presented opportunities to scale up the manufacturing capacity of battery grade Lithium chemicals in Europe.
The newly created LevertonHELM sought to combine its existing UK manufacturing facilities in a new prime campus in Basingstoke, allowing for expansion to 20kMT of high-quality Lithium chemicals. It’s a move that has the potential to not only generate revenue, but also bring more jobs directly and indirectly to the borough.






